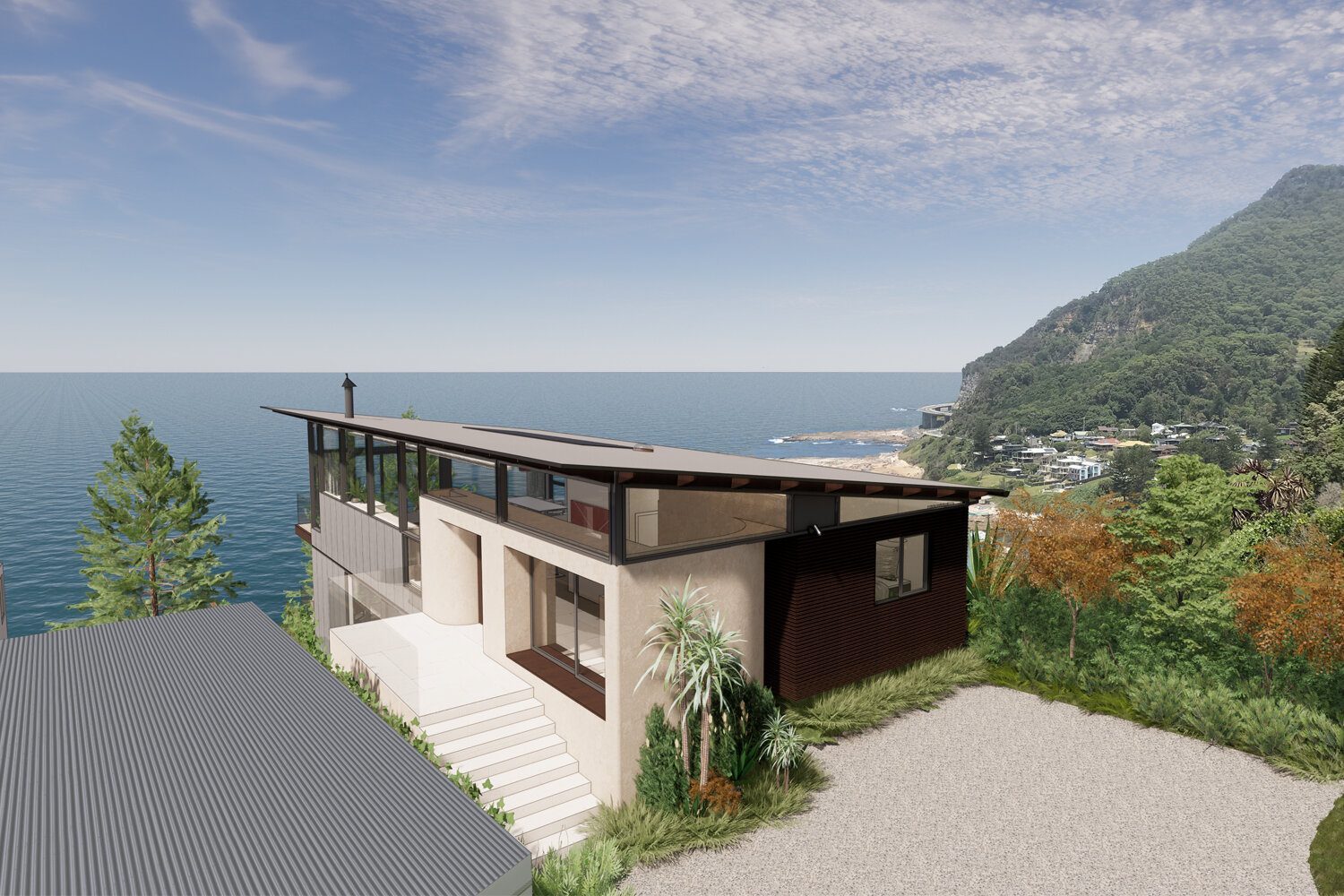Cliff House
Coalcliff, NSW
Perched on a narrow, sloping stretch of land between the imposing Illawarra Escarpment to the west and a sheer cliff that descends to the vast Pacific Ocean to the east, Cliff House is humbled by its dramatic natural surroundings.
The design fully embraces this spectacular setting, with panoramic views along the north facade stretching seamlessly from ocean to escarpment, while maximising northern light.
To the east, two Norfolk Island Pines frame the expansive ocean views.
To the street, the house appears as a modest single-story structure, but as the site drops away, the building cantilevers out over the ground below, towards the ocean.
Landslides are a concern along this coastline, so extensive subsurface drainage and piering were implemented to ensure stability. Excavation proved challenging as large sandstone floaters were frequently encountered within the colluvial soil.
Below the cantilever, large recycled timber steps curl down through terraced gardens to a lawn with a garden studio.
The site is exposed to strong and unpredictable winds, while large surf frequently batters the cliff below. Rugged and durable materials were chosen to withstand these conditions.
The interiors provide a calm refuge amid the dramatic landscape, offering a warm, neutral palette, bathed in northerly sun.
Collaborators:
Builder: Icon Projects NSW
Interiors: Coloured Pencil
Structural & Stormwater: ROC Engineering Design
Geotechnical: Douglas Partners
Planning & Bushfire: SET Consultants
Arborist: Rennie Brothers Tree Surgeons
Environmental: Greenform Energy
Certifier: Sanders & Co












